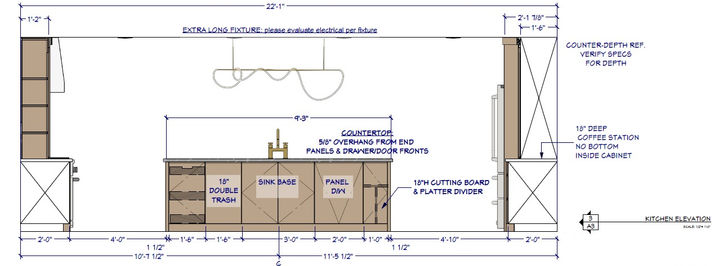Transform your kitchen ideas into reality with our Kitchen Visualization Package. Perfect for homeowners in the early planning stages, this package provides professional design guidance and stunning 3D visuals to kickstart your renovation journey.
Includes:
✓ Your project portal to submit your files and inspiration prior to our meeting
✓ 45-minute initial consultation via video call to discuss your vision, needs, and style preferences
✓ Two distinct concept designs in 3D, allowing you to explore different layout possibilities
✓ 45-minute design review video call to discuss updates and changes needed
✓ Final design with 4 photorealistic renderings showing your new kitchen from multiple angles
✓ Preliminary cabinet hardware layout suggestions
✓ Curated material mood board featuring color schemes, finishes, and textures
✓ Basic floor plan measurements to guide your planning
Ideal For:
Homeowners who need professional visualization while working with 2D architects or who simply want to see their ideas come to life before committing to a full renovation.
Kitchen E-Design Services
Empowering homeowners with professional kitchen design plans and expert guidance. 20+ years of experience delivered digitally to your inbox.
Take control of your kitchen renovation with our comprehensive DIY Kitchen Blueprint. This package delivers professional-grade documentation that empowers you to confidently manage your project, secure necessary permits, and effectively communicate with contractors to bring your vision to life.
Includes:
✓ Everything in the Kitchen Visualization Package (including project portal)
✓ Complete working plans with detailed elevations and precise dimensions for construction
✓ Permit-ready technical drawings that meet building department requirements
✓ Detailed electrical plan showing optimal lighting placement, switch locations, and appliance positions
✓ Plumbing specifications including sink and faucet selections during design session
✓ Finalized cabinet hardware layout with exact placement specifications
✓ Comprehensive cabinet schedule with exact specifications for dimensions, materials, and style of construction
✓ One comprehensive revision round after final design presentation
Ideal For:
Homeowners seeking permits for their kitchen renovation
DIY enthusiasts who need professional documentation to guide their project
Those working with contractors who want clear, detailed plans to ensure quality results and accurate bidding
Renovators who want to avoid costly mistakes and design flaws before construction begins.
1
Kitchen Visualization
$997
Visualize your dream kitchen
Perfect for homeowners who need professional design guidance and
realistic visuals to kickstart their
kitchen renovation.
✓ 45-Min. Initial Consultation
✓ 2x Concept Designs
✓ 45-Min. Design Review Call
✓ 4x Design Renderings
✓ Material Mood Board
✓ Basic Plan View & Measurements
✓ Hardware Placement Suggested
✗ Detailed Elevations
✗ Electrical Plan
✗ Plumbing Specifications
✗ Cabinet Schedule
✓ Revision Round: At design review
✗ Up to 10x Paint Samples
✗ PDF Selections Schedule per Trade
✓ Additional Revisions $100/hour
Ideal for: Homeowners who are in the early planning stages or need professional visualization to secure financing or contractor approval.
2
DIY Kitchen Blueprint
$1,997
Your complete kitchen roadmap
A comprehensive design package with all the technical documentation to confidently manage your kitchen renovation.
✓ 45-Min. Initial Consultation
✓ 2x Concept Designs
✓ 60-Min. Design Review Call
✓ 6x Design Renderings
✓ Material Mood Board
✓ Basic Plan View & Measurements
✓ Hardware Placement Suggested
✓ Detailed Elevations
✓ Electrical Plan
✓ Plumbing Specifications
✓ Cabinet Schedule
✓ Revision Round: 1x after final
✗ Up to 10x Paint Samples
✗ PDF Selections Schedule per Trade
✓ Additional Revisions $100/hour
Ideal for: Confident DIYers or homeowners who will be closely managing their contractors and need comprehensive technical documentation.
3
Complete Transformation
$2,997
Visualize your dream kitchen
Perfect for homeowners who need professional design guidance and
realistic visuals to kickstart their
kitchen renovation.
✓ 45-Min. Initial Consultation
✓ 2x Concept Designs
✓ 60-Min. Design Review Call
✓ 8x Design Renderings
✓ Material Mood Board
✓ Basic Plan View & Measurements
✓ Hardware Placement Suggested
✓ Detailed Elevations
✓ Electrical Plan
✓ Plumbing Specifications
✓ Cabinet Schedule
✓ Revision Round: 2x after final
✓ Up to 10x Paint Samples
✓ PDF Selections Schedule per Trade
✓ Additional Revisions $100/hour
Ideal for: Homeowners who want comprehensive support throughout their renovation journey with expert guidance at every step.
Complete Kitchen Transformation - $2,997
Full guidance from concept
to completion
3
Added Value:
Beyond beautiful design, this package provides peace of mind throughout the renovation process. Our ongoing support helps you navigate unexpected challenges, make confident decisions when changes are needed, and ensures your vision is executed faithfully from concept to completion.
Our premium package delivers comprehensive support throughout your entire renovation journey. With expert guidance at every stage, you'll navigate your kitchen transformation with confidence, avoiding costly pitfalls and achieving professional results that maximize both beauty and functionality.
Includes:
✓ Everything in the DIY Kitchen Blueprint Package
✓ Material selections guidance including countertops, flooring, tile, grout, paint, and hardware
✓ Up to 20 professional-grade 8×10 paint samples for your project
✓ Plumbing fixture guidance during design meetings
✓ PDF format of all selections to share with your contractor
✓ One additional revision during construction (valid up to 6 months)
Ideal For:Homeowners undertaking complex kitchen renovations
Clients who want to achieve designer-quality results without the full-service price tag
Anyone seeking to minimize renovation stress and maximize confidence in design decisions


















